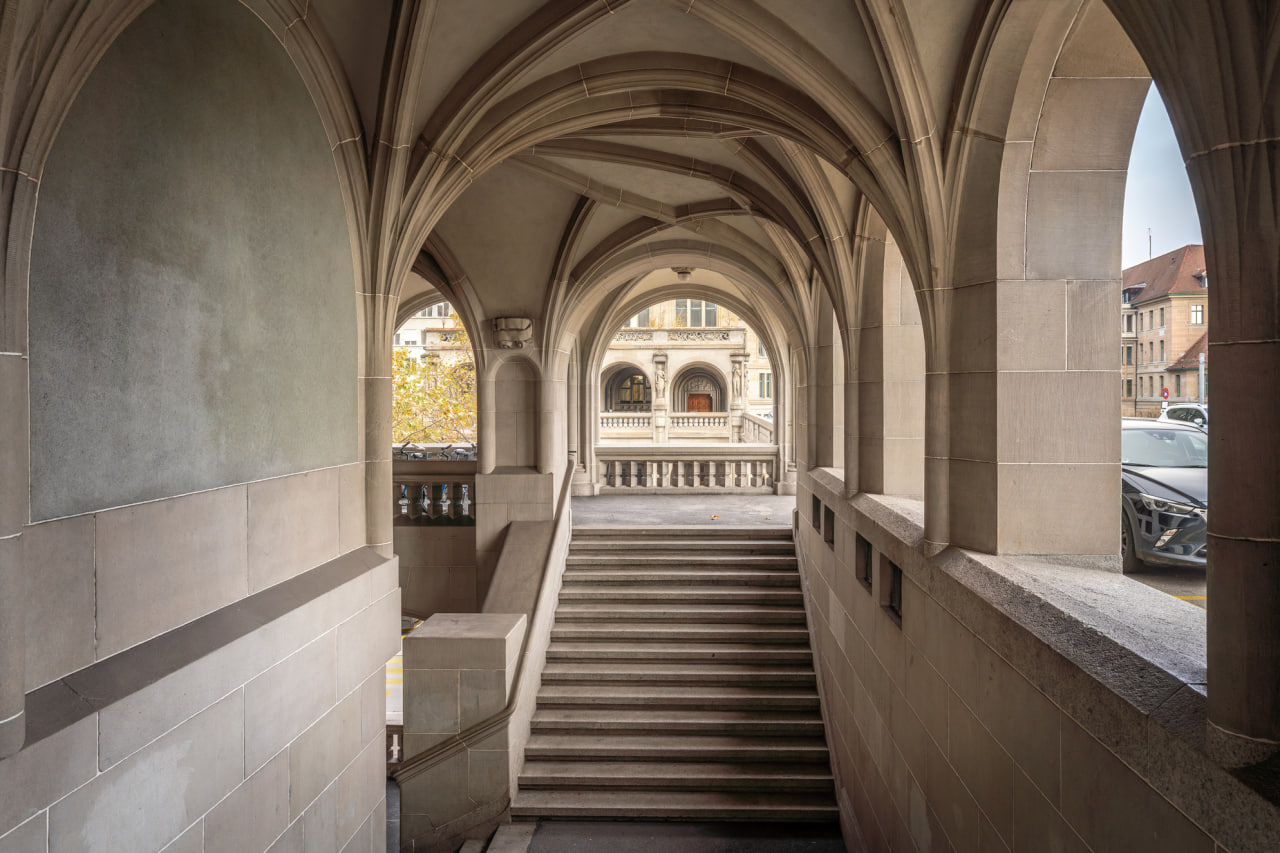Sustainability in architecture has become an urgent priority as the world faces environmental challenges such as climate change, resource depletion, and urbanization. While green building technologies and materials are often associated with modern innovation, many sustainable principles have deep roots in historical architectural designs. Ancient builders relied on natural resources, passive techniques, and local climate knowledge to create structures that were efficient, durable, and comfortable long before the term “sustainable architecture” existed. This blog explores lessons from historical architecture that continue to inform and inspire today’s green building practices.
Understanding Sustainable Architecture
Sustainable architecture aims to minimize the environmental impact of buildings by reducing energy consumption, using eco-friendly materials, and creating healthy indoor environments. It balances the needs of people, planet, and economy, promoting long-term ecological harmony.
Modern sustainable design often integrates advanced technologies such as solar panels, smart systems, and recycled materials. However, the foundations of sustainability are grounded in centuries of traditional knowledge about how to live in harmony with the environment.
Passive Design Strategies from the Past
One of the key aspects of sustainable architecture is passive design, which uses natural elements such as sunlight, wind, and earth to regulate indoor temperature and lighting without relying heavily on mechanical systems. Historical architecture around the world employed these strategies effectively.
Orientation and Site Planning
Ancient builders carefully considered the orientation of buildings to optimize solar gain in winter and minimize heat in summer. For example, traditional Mediterranean homes face south to maximize sunlight during colder months, while the thick walls and shaded courtyards protect against summer heat.
Natural Ventilation
Buildings in hot climates, such as the wind towers (badgirs) of Persian architecture, used innovative designs to capture and direct breezes into interior spaces, cooling the home naturally. Similarly, Roman atriums and open courtyards allowed air circulation to reduce indoor temperatures.
Thermal Mass and Insulation
Materials with high thermal mass, such as stone, adobe, and brick, were widely used to absorb heat during the day and release it at night, stabilizing indoor temperatures. Thick walls in vernacular architecture act as natural insulation, reducing the need for artificial heating or cooling.
Water Management and Landscaping
Water conservation and management were also integral to historic building design. Ancient civilizations developed sophisticated systems for harvesting rainwater, irrigating gardens, and controlling floods.
The Hanging Gardens of Babylon and the qanat irrigation systems in Iran are examples of how water was carefully managed to support both architecture and agriculture sustainably.
Landscaping with native plants provided shade, reduced soil erosion, and created microclimates that enhanced comfort and biodiversity around buildings.
Use of Local and Natural Materials
Before globalized supply chains, builders used locally sourced materials that were abundant, renewable, and suited to the climate. This reduced transportation energy and supported local economies.
Materials like timber, stone, clay, and thatch were chosen for their availability and performance. For example, the use of rammed earth in Chinese and African architecture offers excellent insulation and low environmental impact.
Integration with Nature
Many historical buildings were designed to blend with the natural landscape rather than dominate it. Indigenous architecture often reflects cultural respect for nature, incorporating natural forms, colors, and ecosystems into the built environment.
This integration promotes biodiversity, enhances aesthetic value, and fosters a deeper connection between inhabitants and their surroundings.
Lessons for Today’s Green Buildings
Modern architects and builders can learn valuable lessons from historical designs to create truly sustainable buildings.
Emphasizing Passive Design
While technology is important, passive strategies remain some of the most effective and low-cost ways to reduce energy use. Designing for climate responsiveness, natural ventilation, daylighting, and thermal mass can drastically cut heating and cooling demands.
Prioritizing Local Materials
Using local, renewable, and non-toxic materials reduces carbon footprints and supports regional economies. It also encourages craftsmanship and cultural identity.
Water-Sensitive Urban Design
Incorporating rainwater harvesting, greywater recycling, and landscape design inspired by traditional practices can improve water efficiency and resilience.
Biophilic Design and Integration
Bringing nature into and around buildings enhances well-being and environmental performance. Green roofs, living walls, and natural landscaping are modern echoes of ancient integration with nature.
Long-Term Durability and Adaptability
Historical buildings often lasted centuries due to their durable materials and adaptable designs. Sustainable architecture today should focus on longevity and flexibility to reduce waste and lifecycle impacts.




